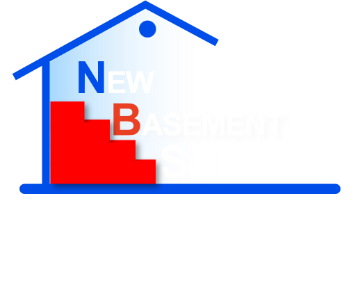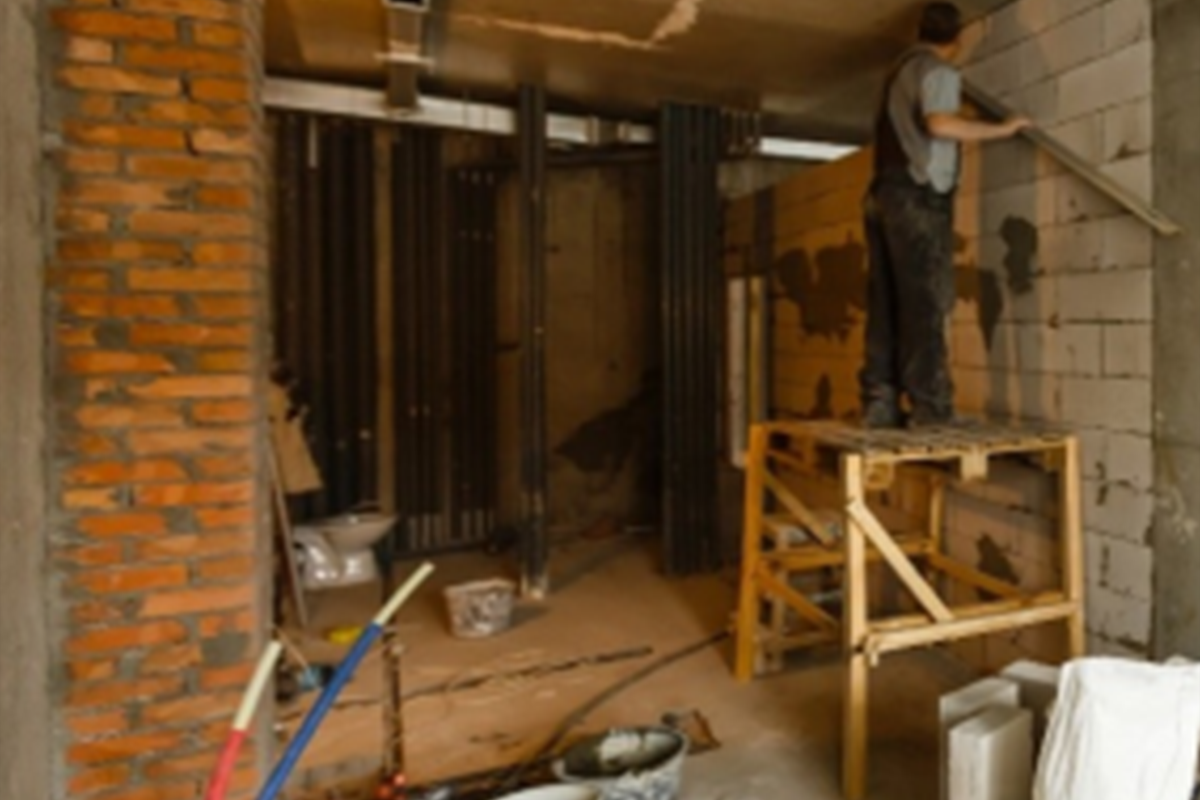We create detailed and realistic 3D and 2D plans to visualize your construction project before it begins. For permits engineered plans are needed in addition.
Floor Plans
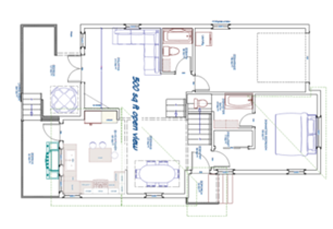
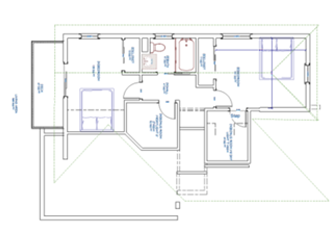
3D Plans
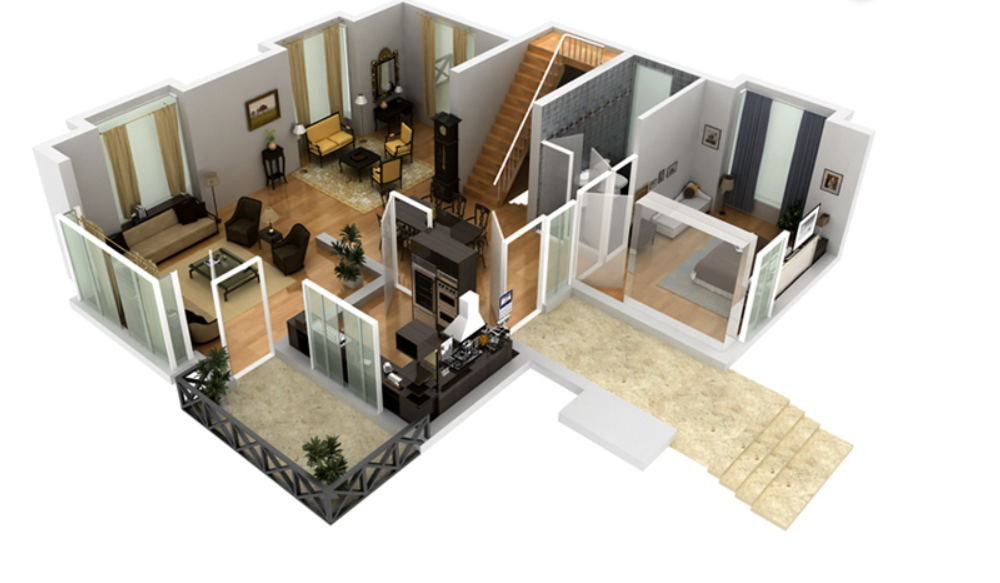
Elevation &
Cross sections


Interior & exterior 3D views




