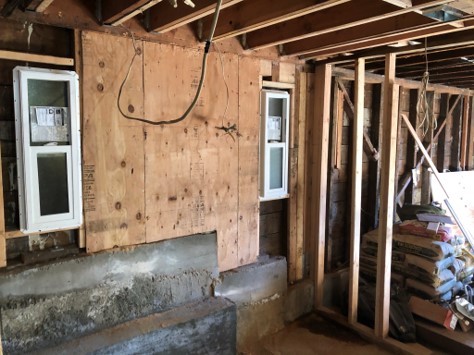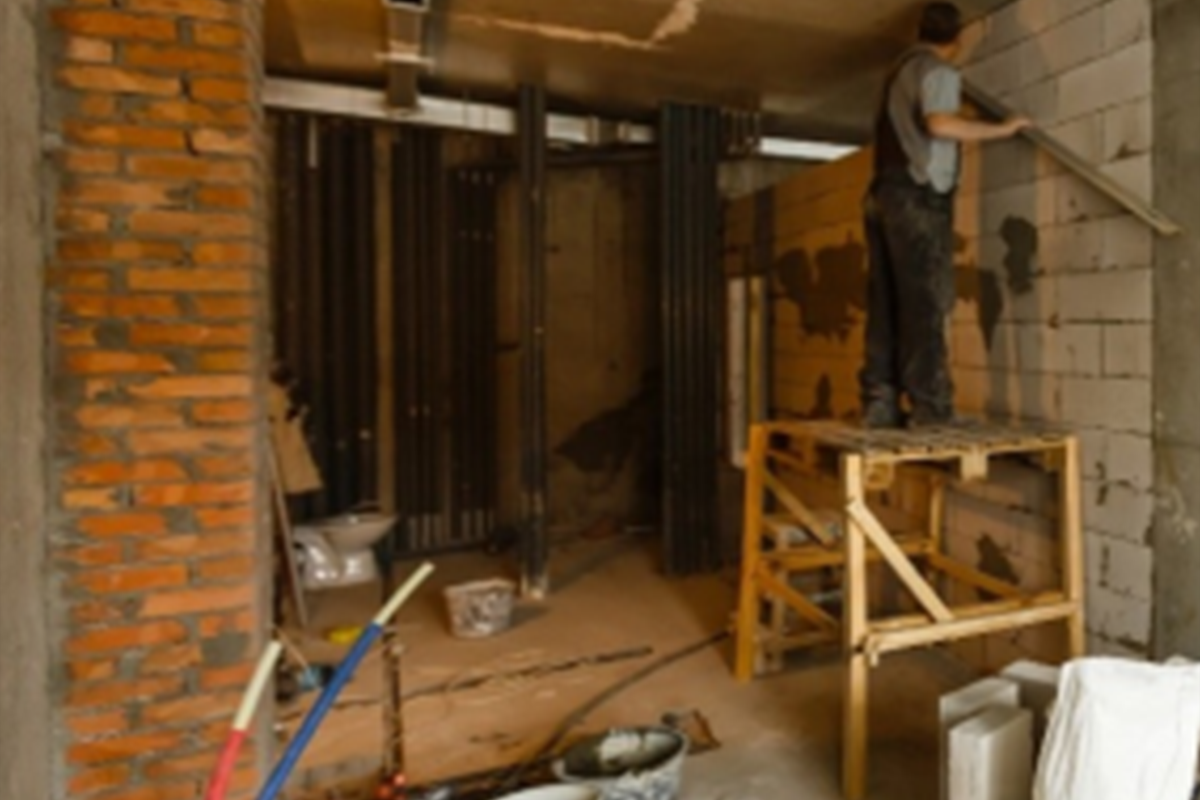We offer seismic retrofitting services to enhance the structural resistance of buildings against earthquakes.
Enhancing the seismic strength of your house to withstand earthquakes requires, among many other additional potential requirements, the installation of shear walls, which involve specially nailed plywood in a specific pattern onto the wall studs. To ensure a successful shear wall installation, we utilize hold down brackets with embedded steel rods, anchored into your existing foundation with a minimum 10-inch embedment on each corner. This designated area should have a solid span of a minimum of 4 feet without any windows or doors, maximizing its strength.
For optimal strength, each foundation wall in your house should have a minimum height of 8 feet to fully leverage the effectiveness of the shear wall. At NBS, our shear walls extend from the existing foundation mudsill, which consists of pressure-treated wooden framing (either 3×6 or 2×8), bolted to the foundation. In cases where the mudsill isn’t sufficiently bolted to the existing foundation, we add bolts to ensure the desired strength and stability of the shear wall.
By employing these techniques, NBS is dedicated to reinforcing your house with solid shear walls, providing the necessary resilience and protection against seismic events.
Simpson Hold down

Shear wall: Plywood nailed to wall studs in a specific pattern




