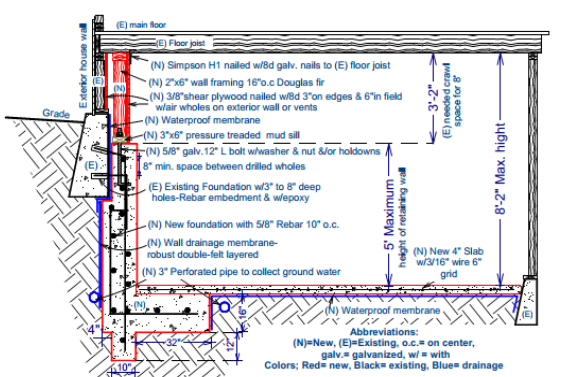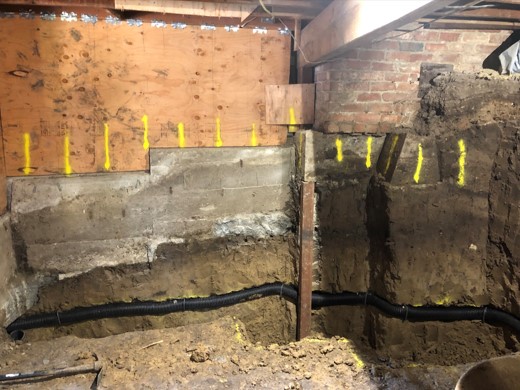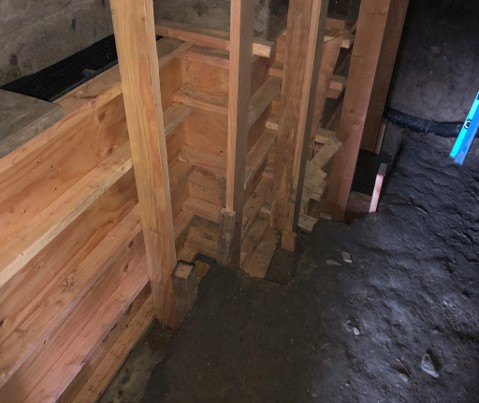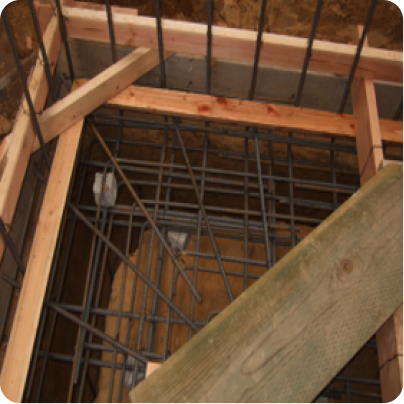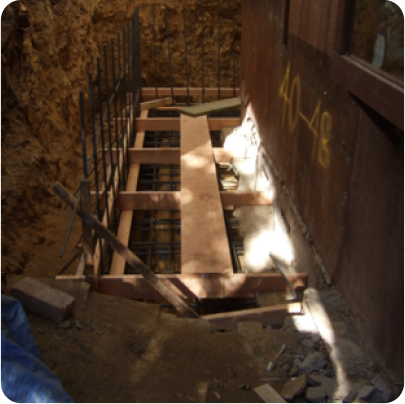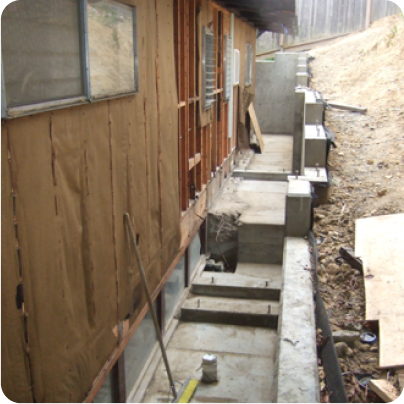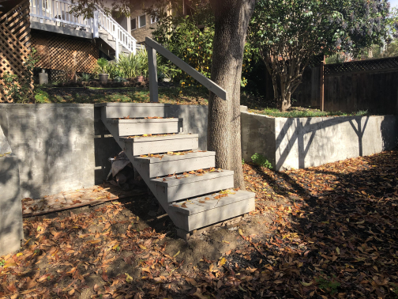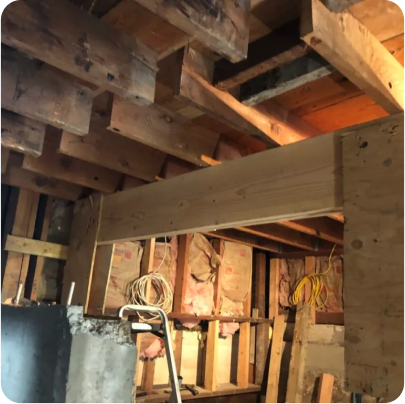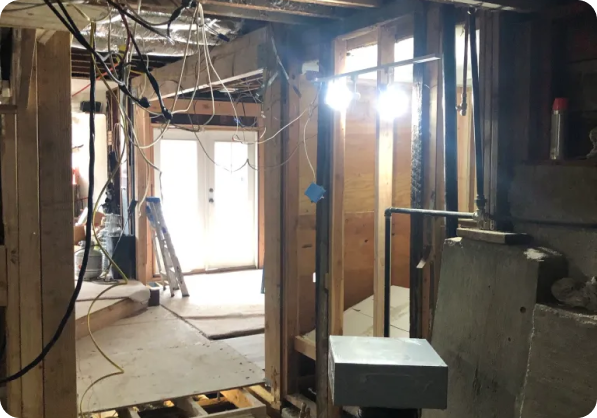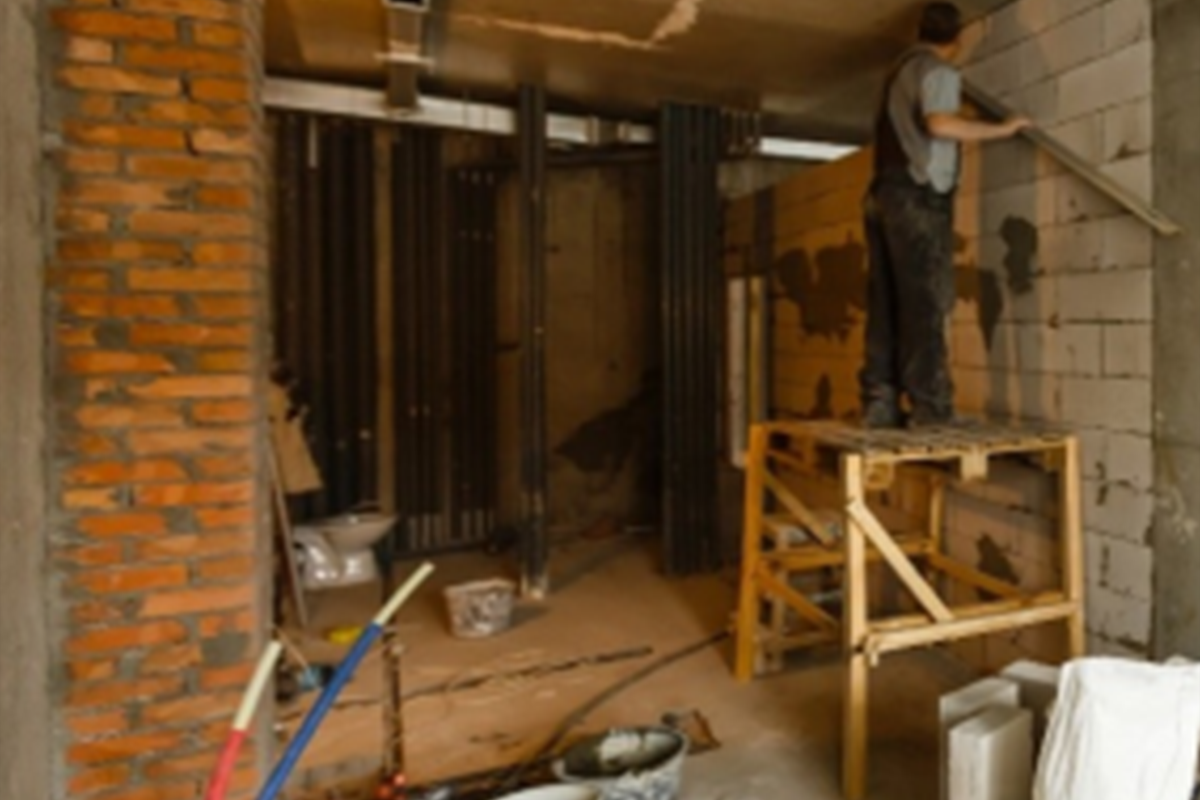Expand Your Basement
NBS specializes in basement creation, foundation repair and waterproofing your house. We offer homeowners structurally well engineered solutions, and the most efficient methods of working on your home which we have mastered in our 20-year experience. While there may be many approaches for repairing your foundation and expanding your basement, we always analyze your home in-depth to find the best approach.


